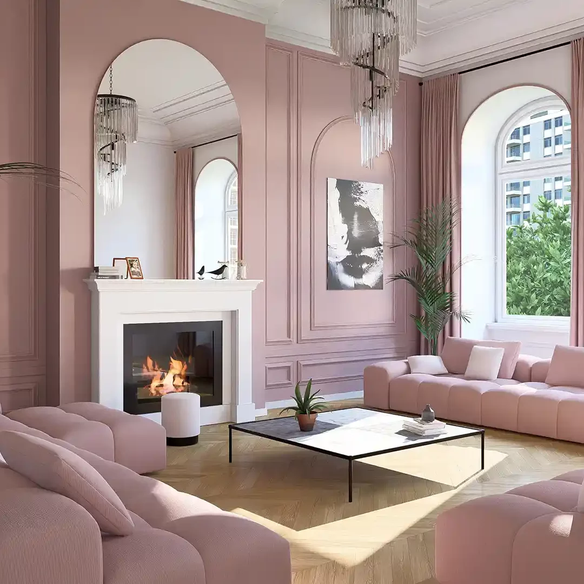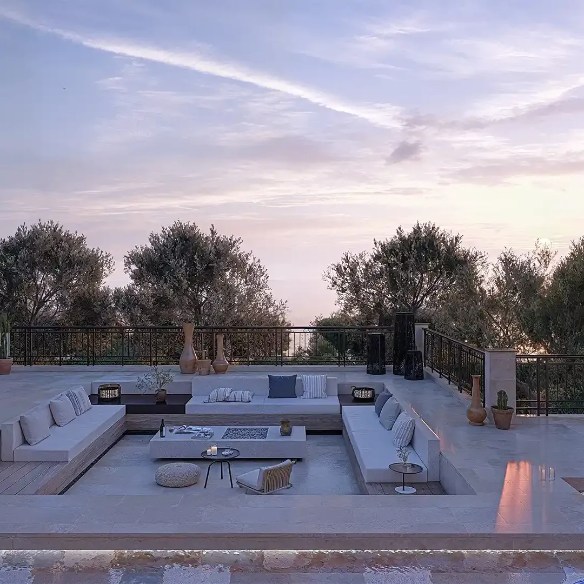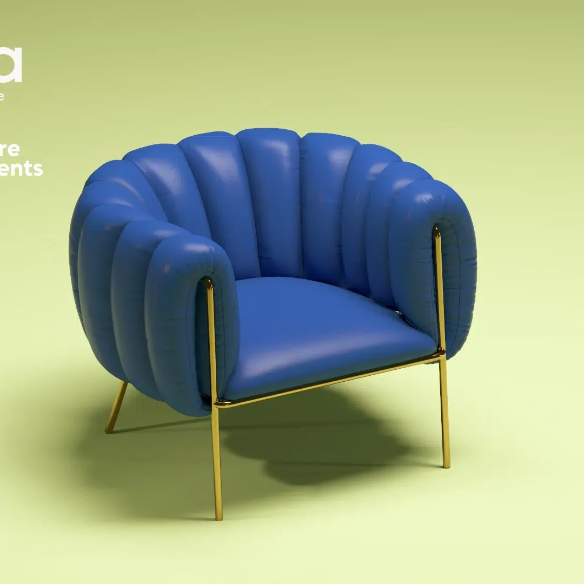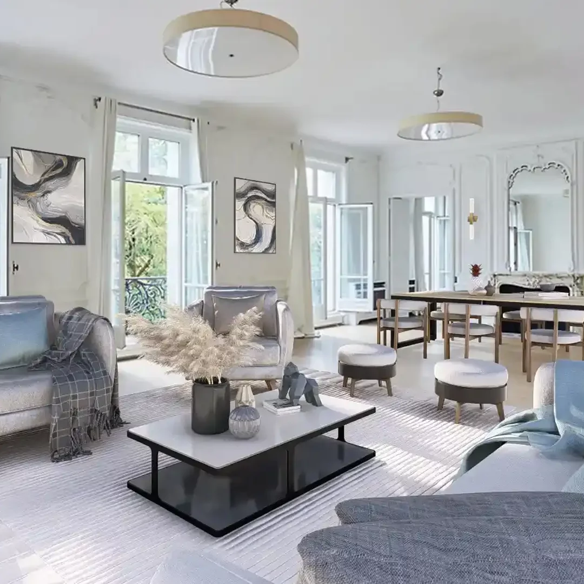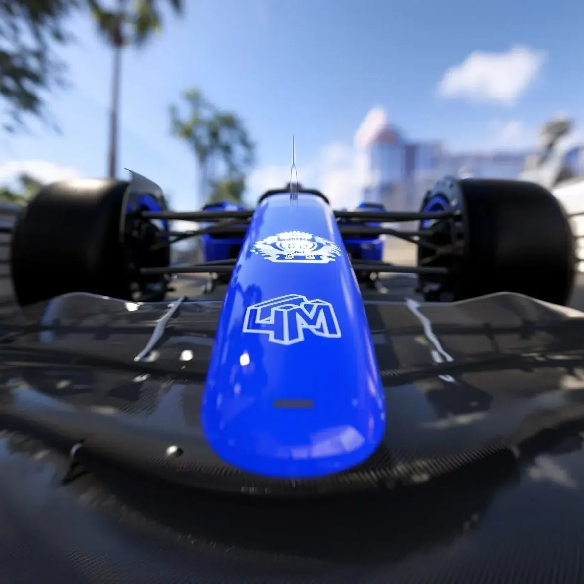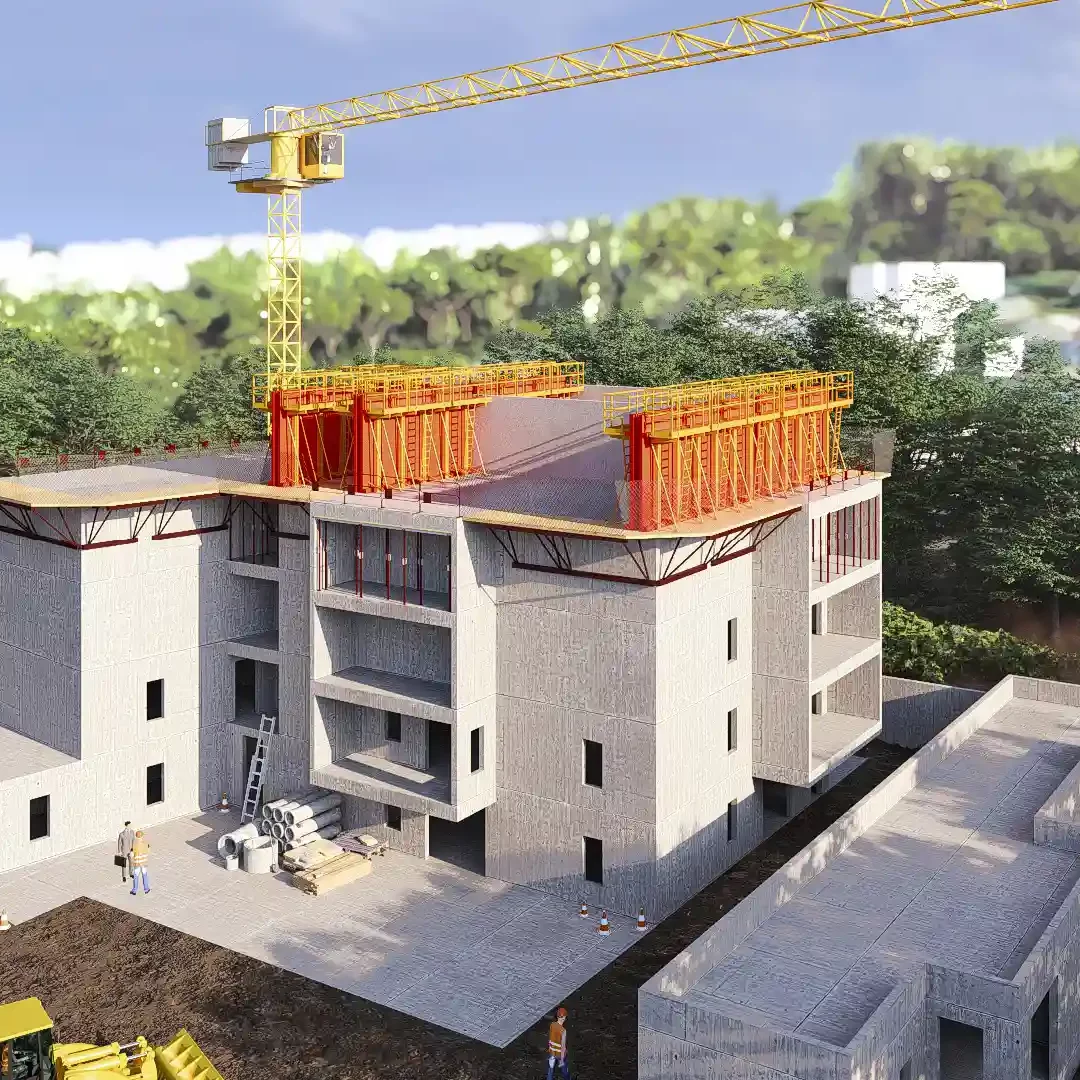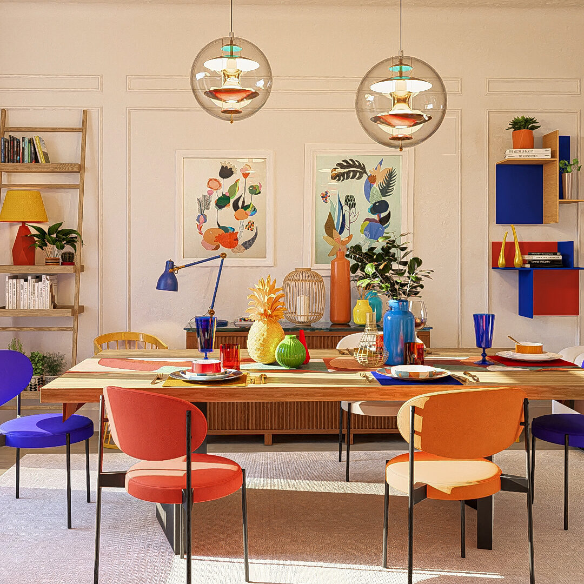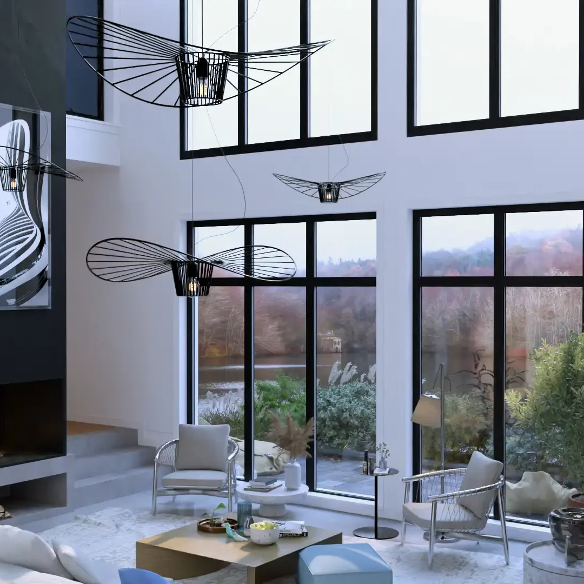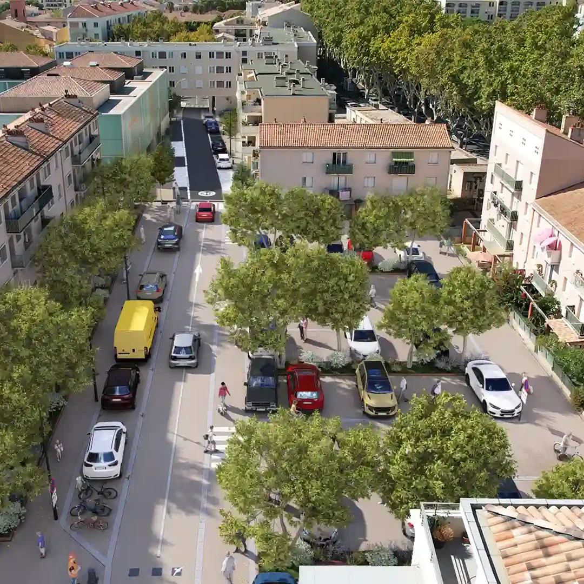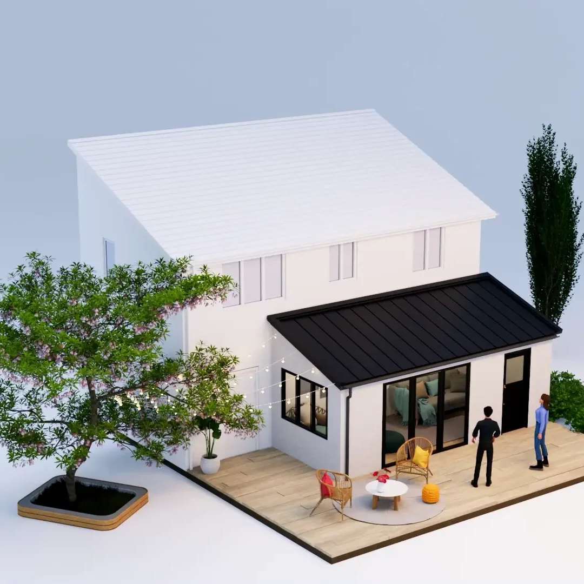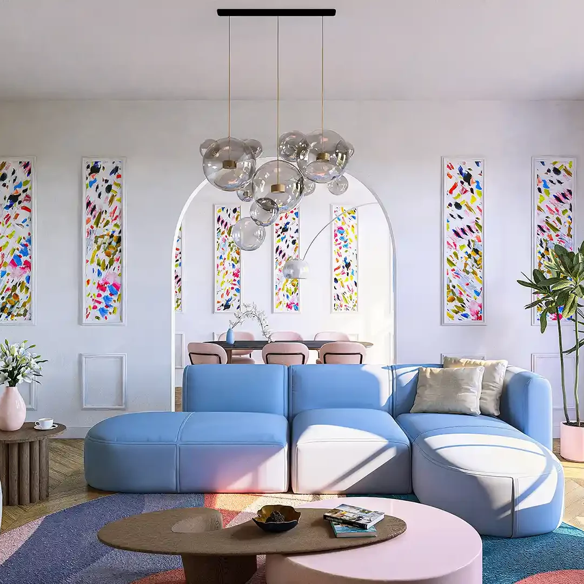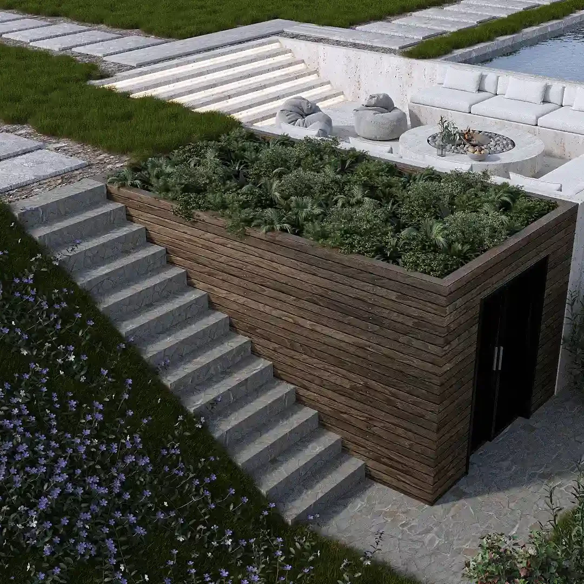On the basis of the sketches and details provided, Studio L4M carried out the various stages required to produce these realistic outdoor perspectives, offering the most immersive enhancement of O’Tel Park’s unusual accommodation.
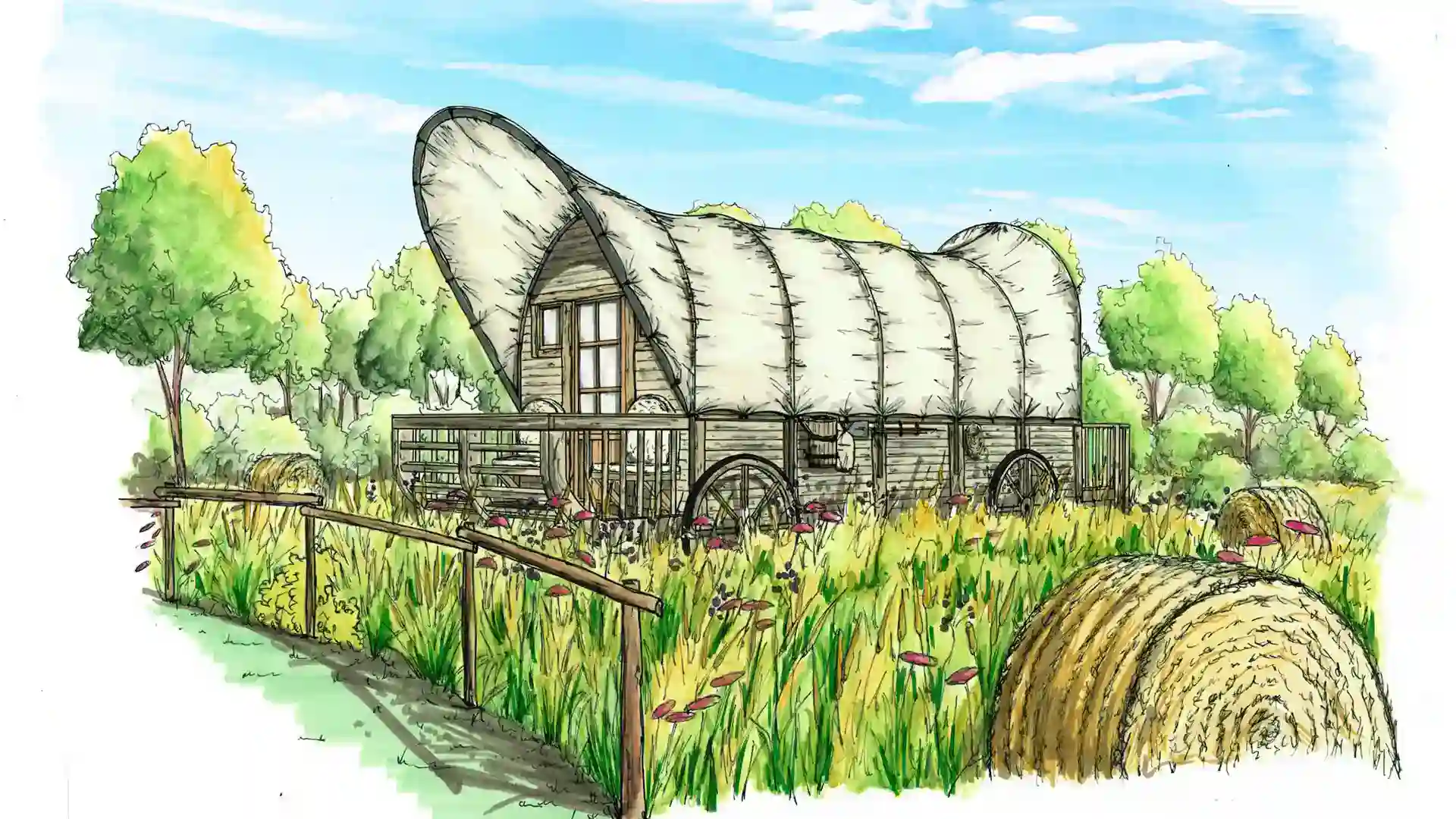
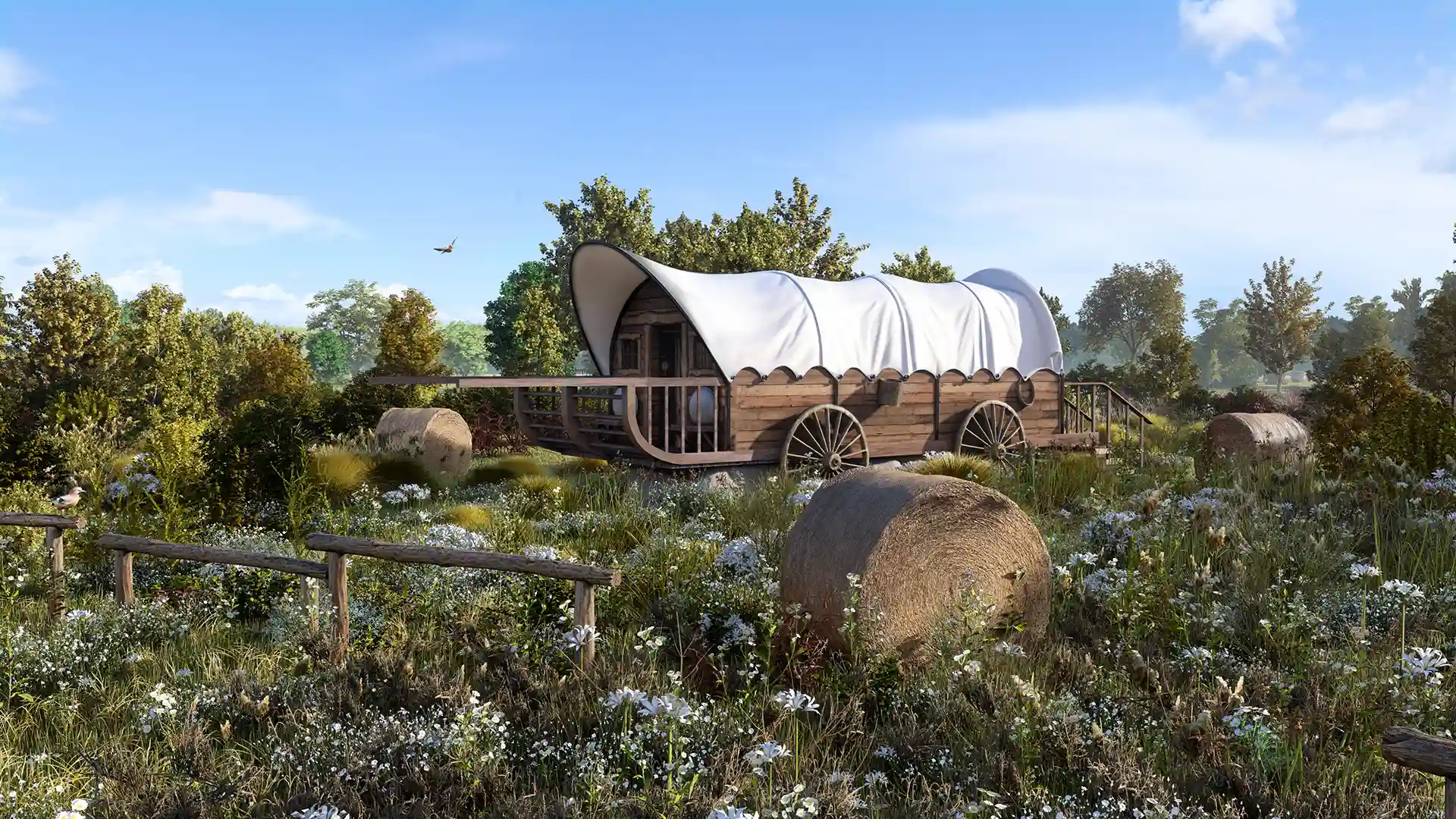
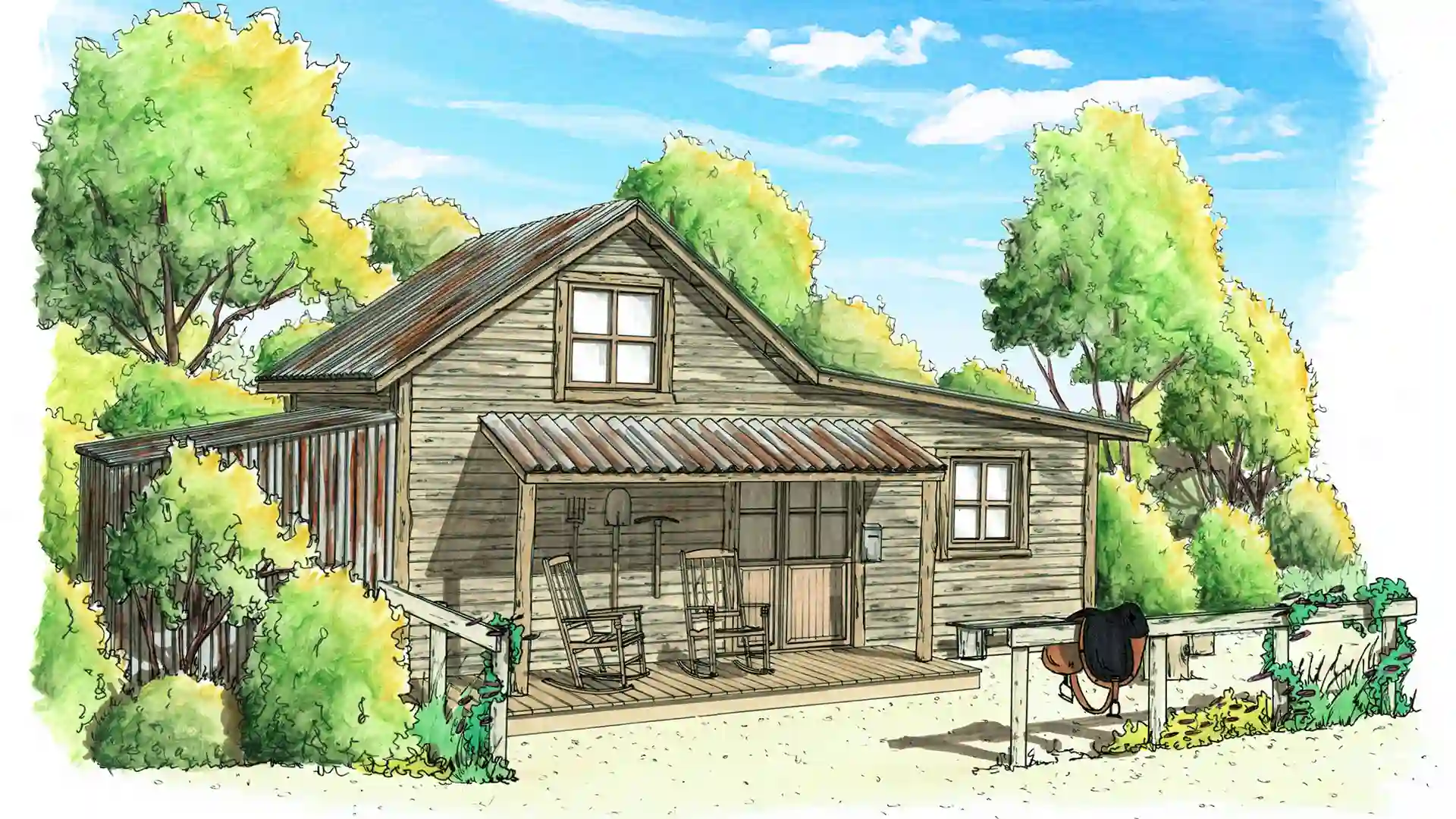
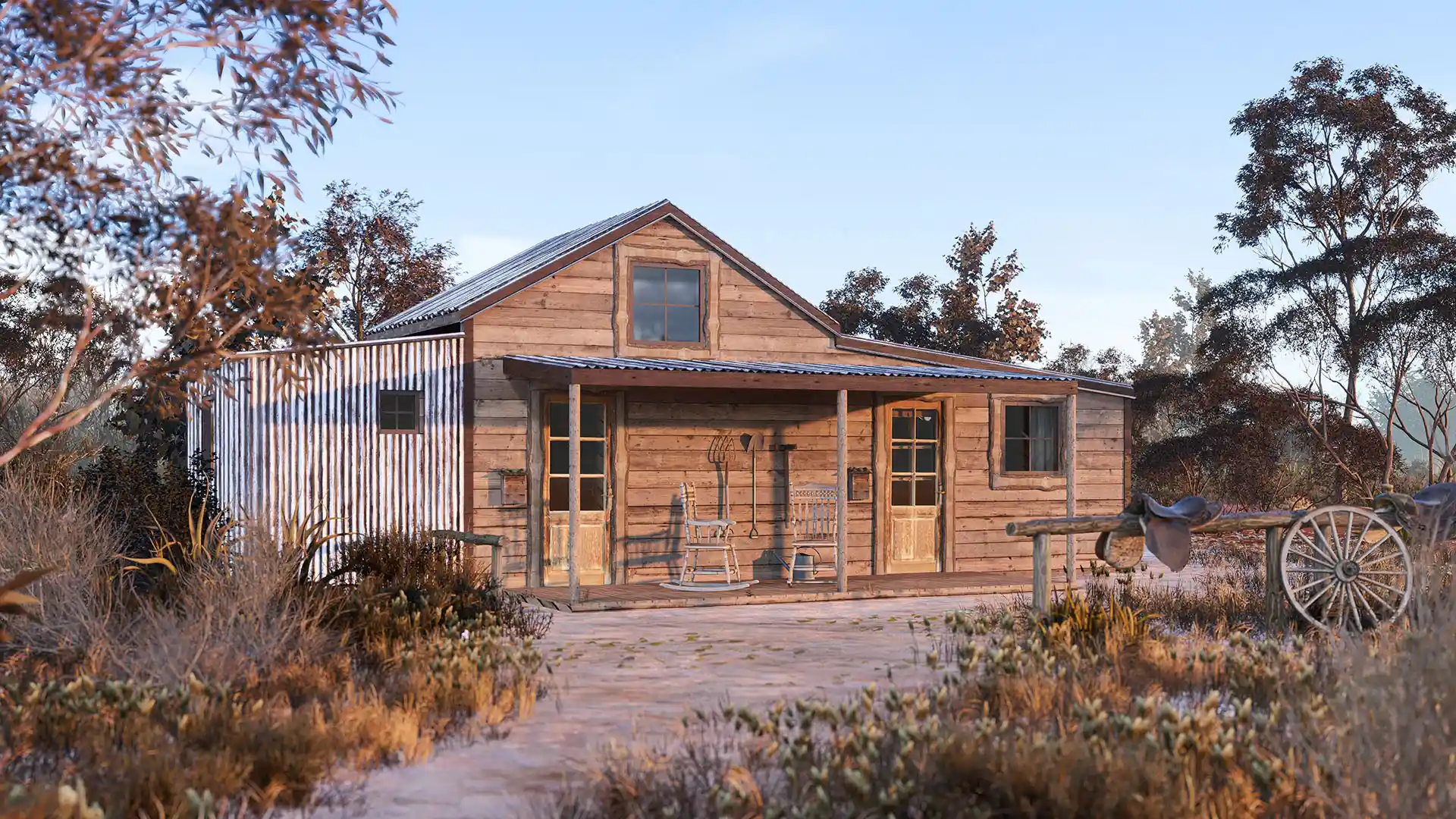
Studio L4M also produced the realistic exterior and interior floor plans for the O’Tel Park’s unusual accommodation.
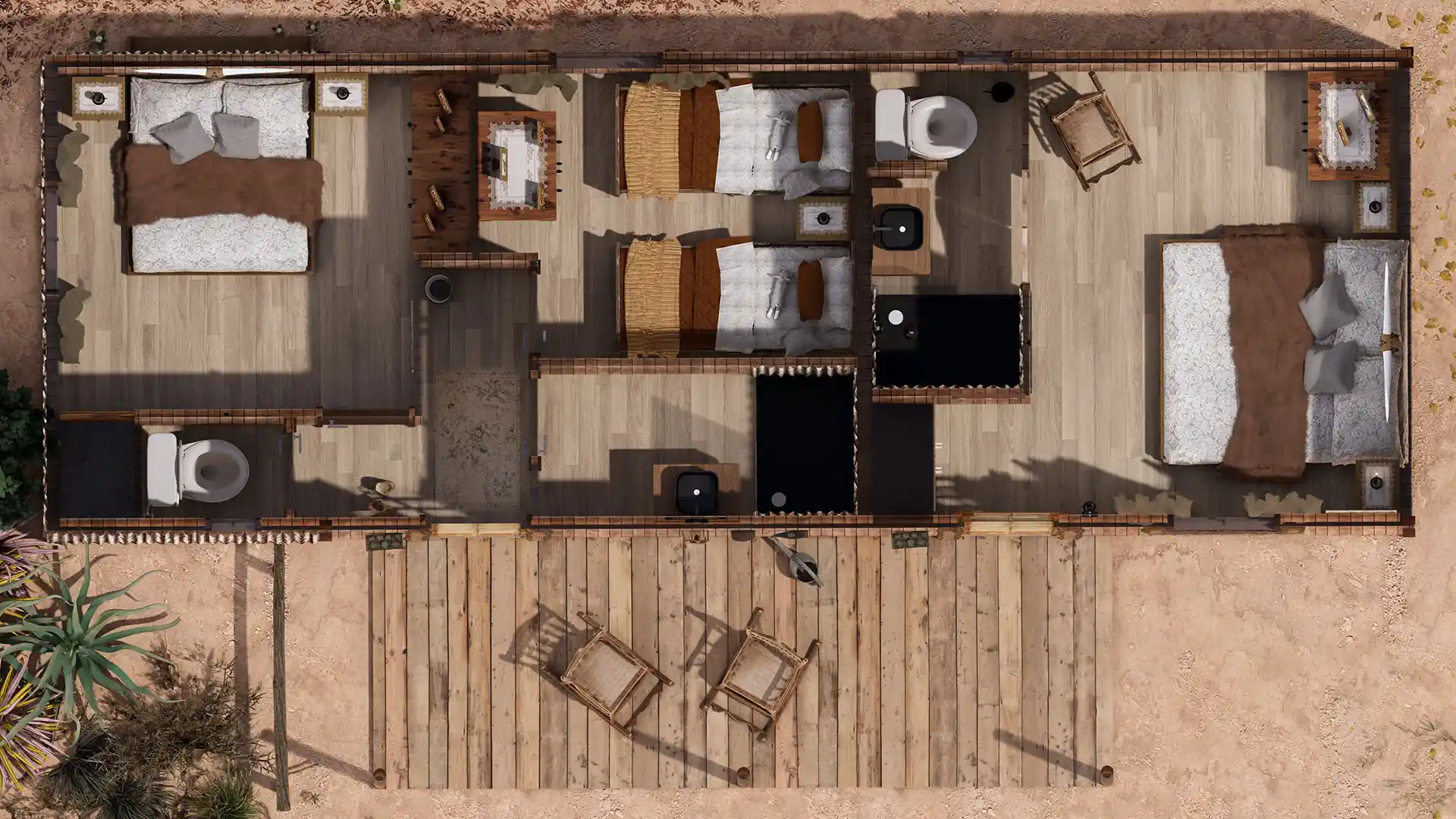
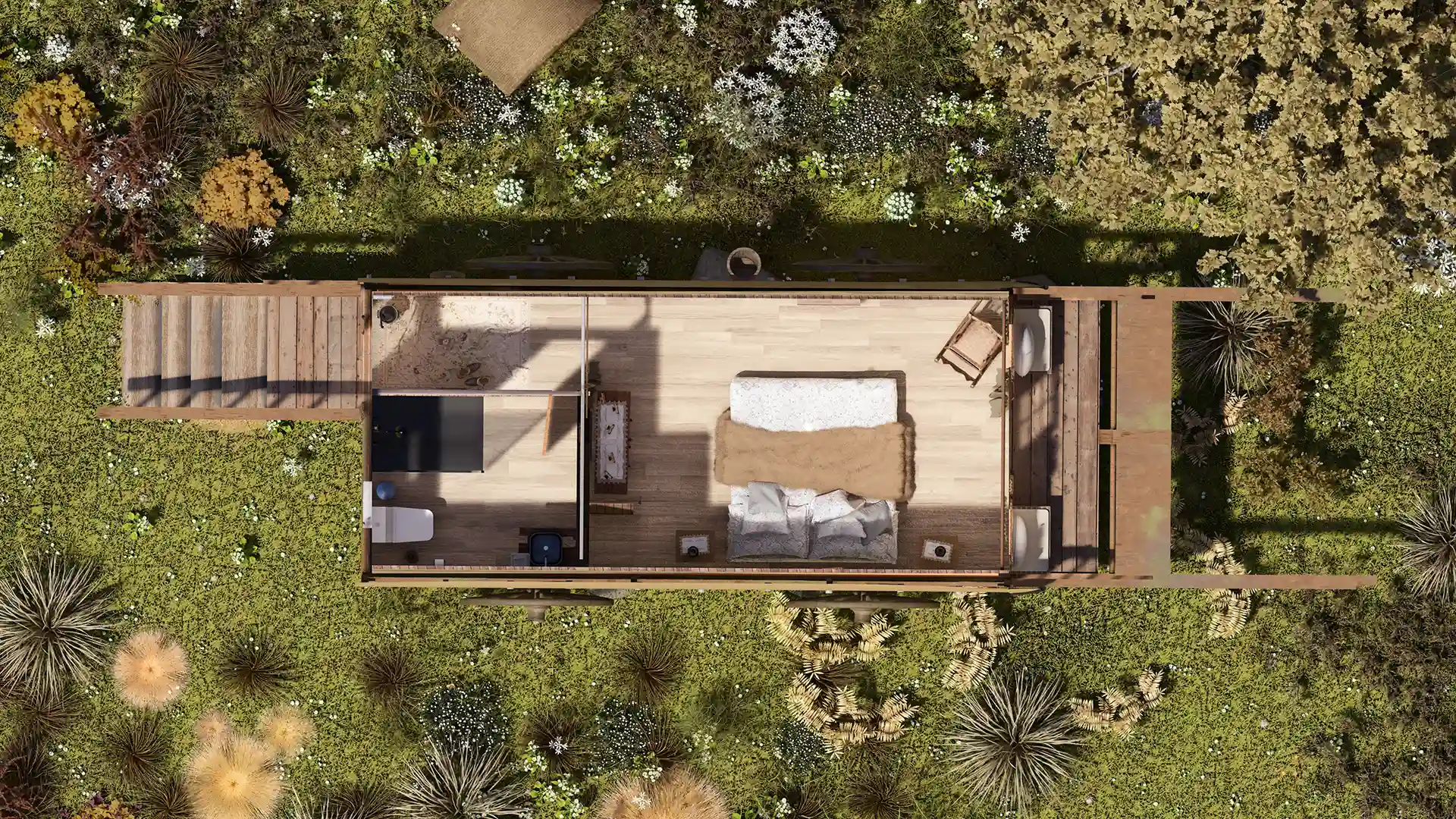
To offer a highly immersive visualization of the O’Tel Park accommodations, the Studio also produced various interior perspectives.
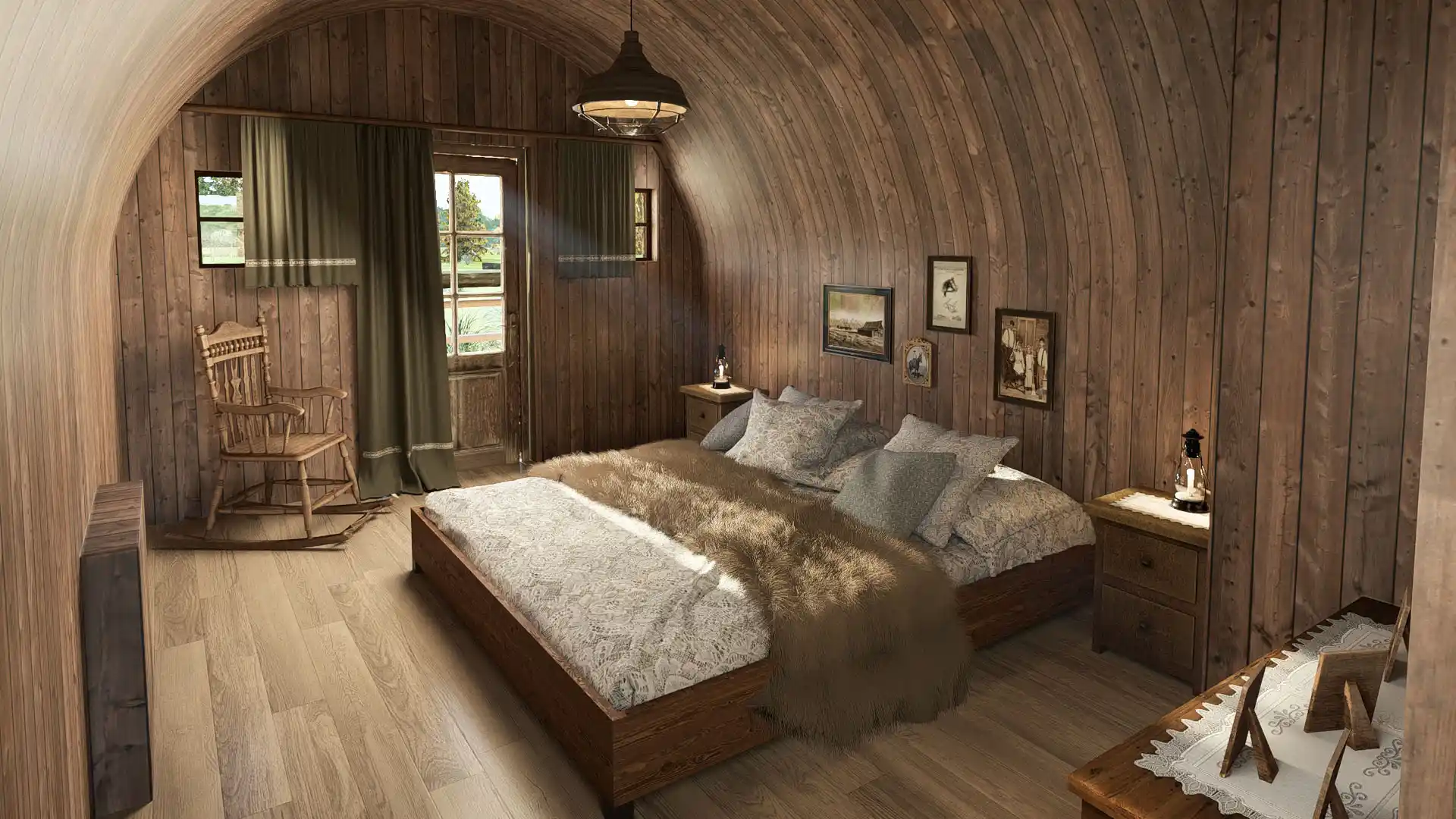
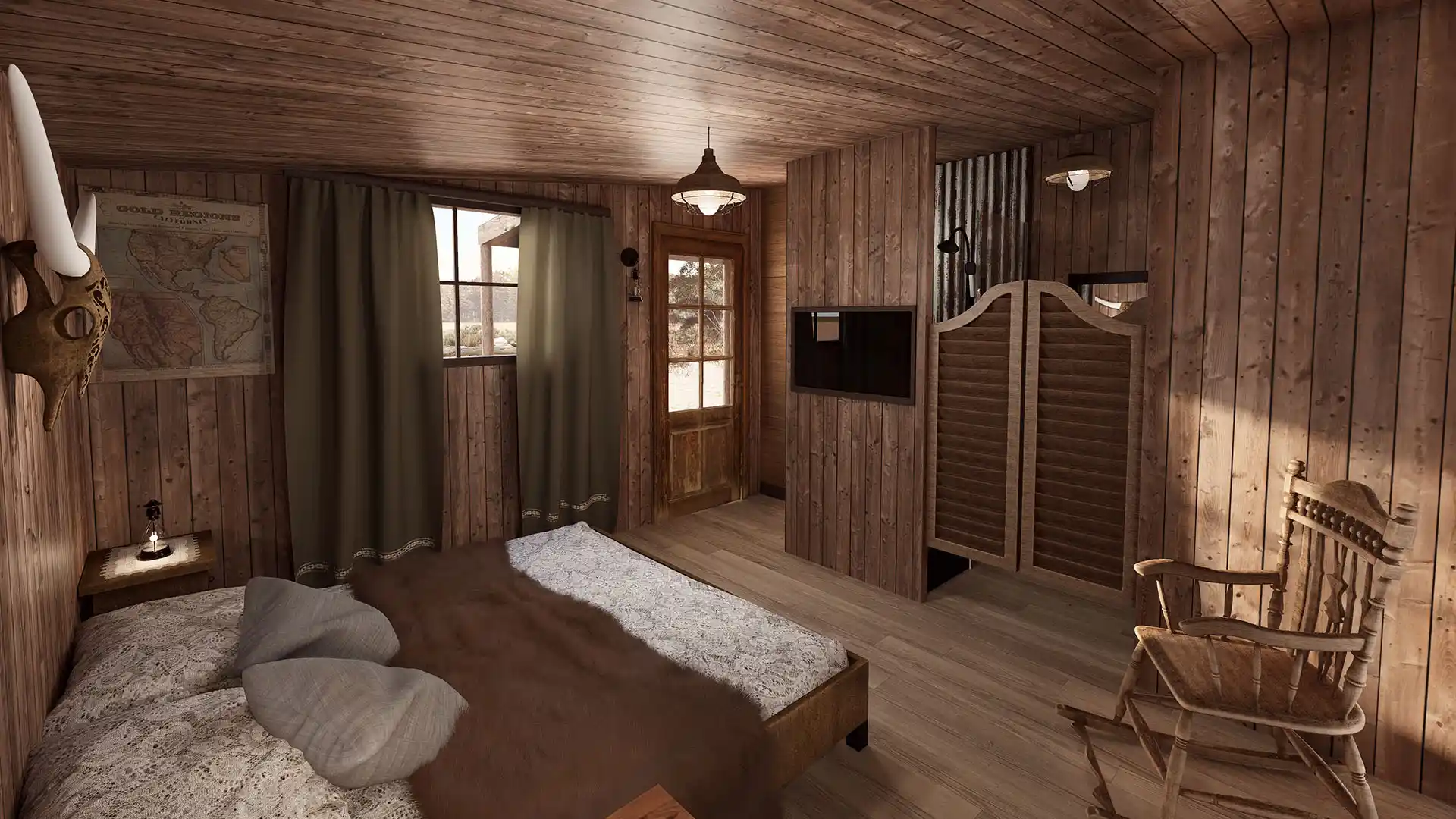
Owner: O’TEL PARK
Contractor: Jardins d’Art Home
Studio L4M achievements:
On the basis of the sketches and details provided, Studio L4M carried out the various stages required to produce realistic exterior and interior perspectives to offer the most immersive presentation of O’Tel Park’s unusual accommodation.
- Reproduction of viewpoints based on sketches
- 3D modeling of accommodations and environments
- Materials and textures
- Furnishing and decoration
- Scenic vegetation according to the indicated themes
- Effects and rendering settings
- Creation of 3D visuals (environment, furniture, interior and exterior perspectives)


