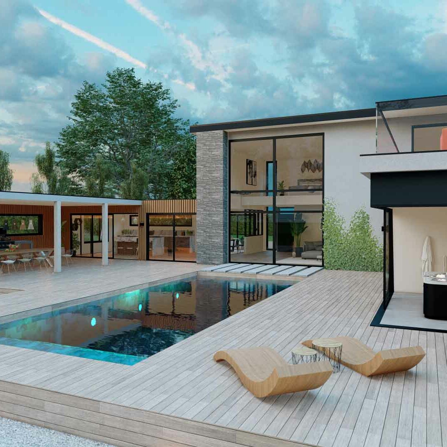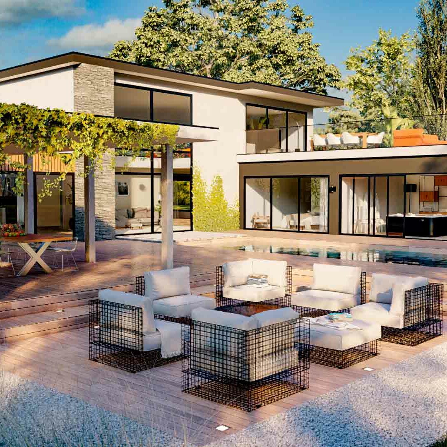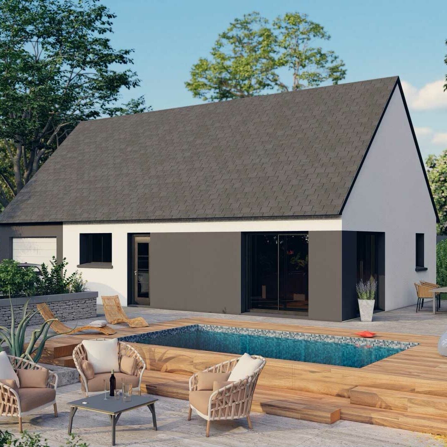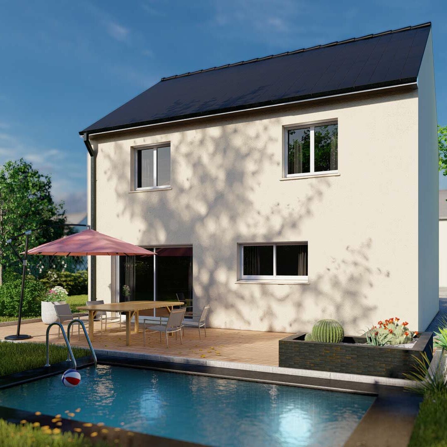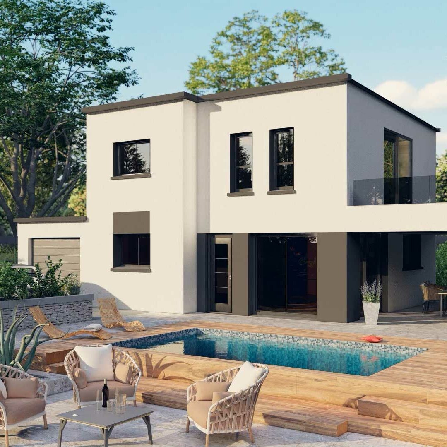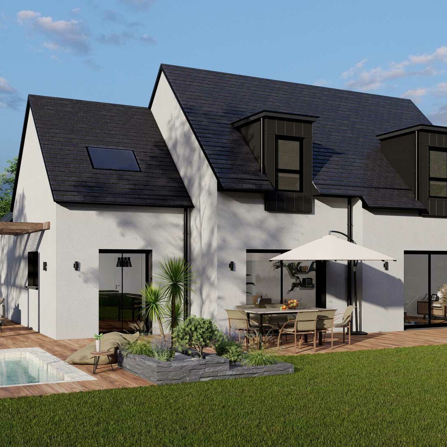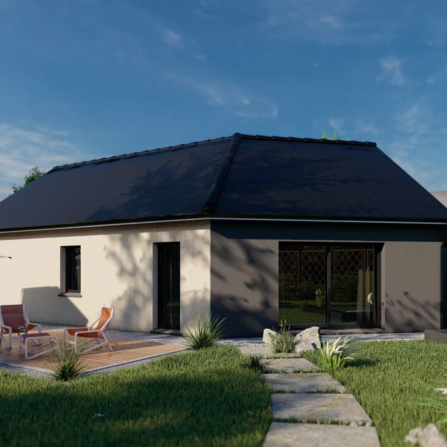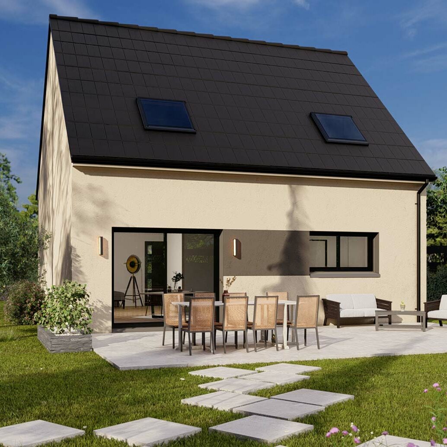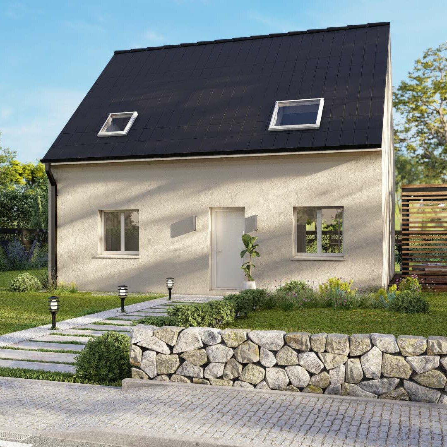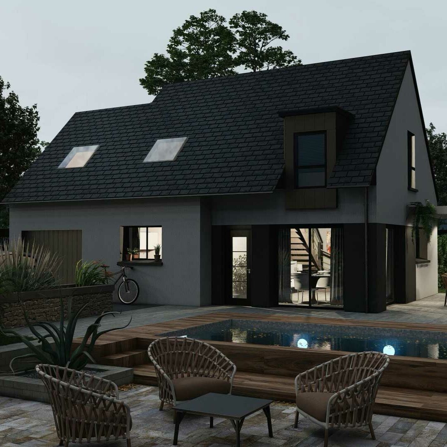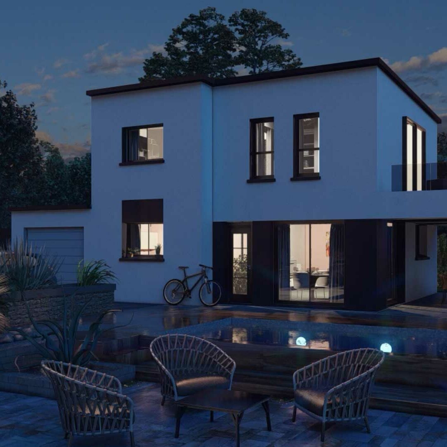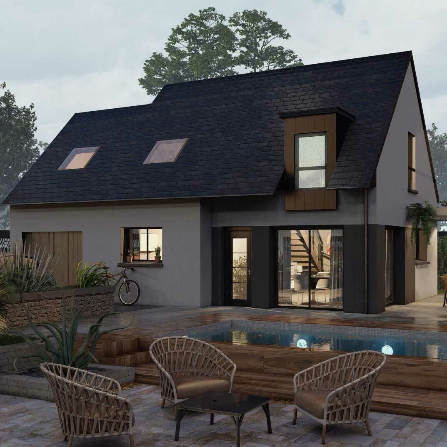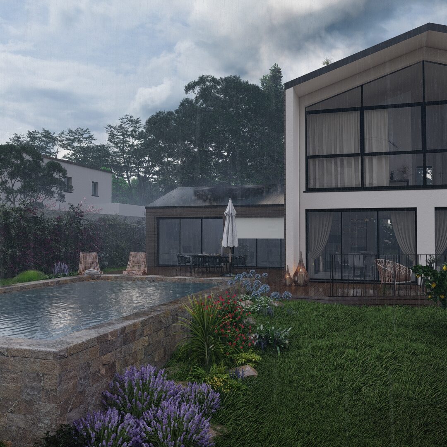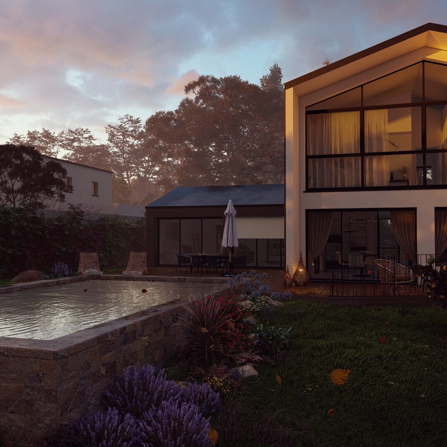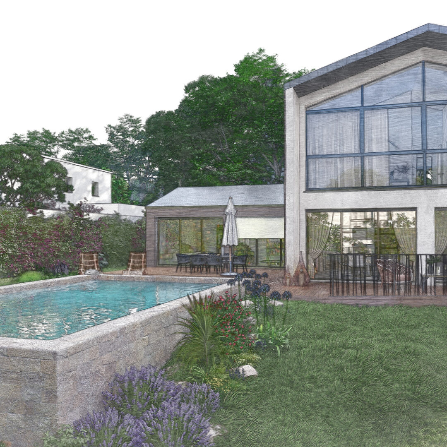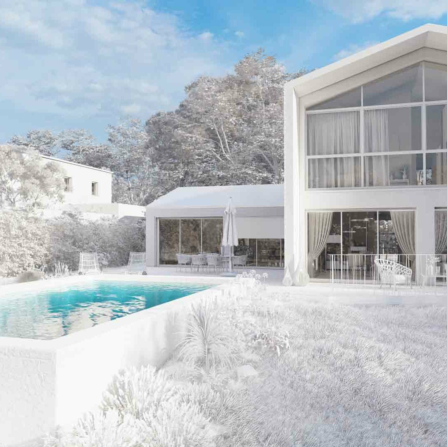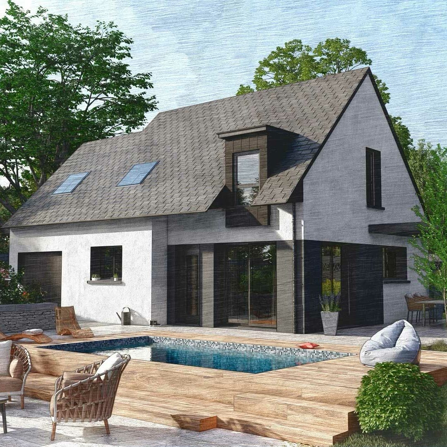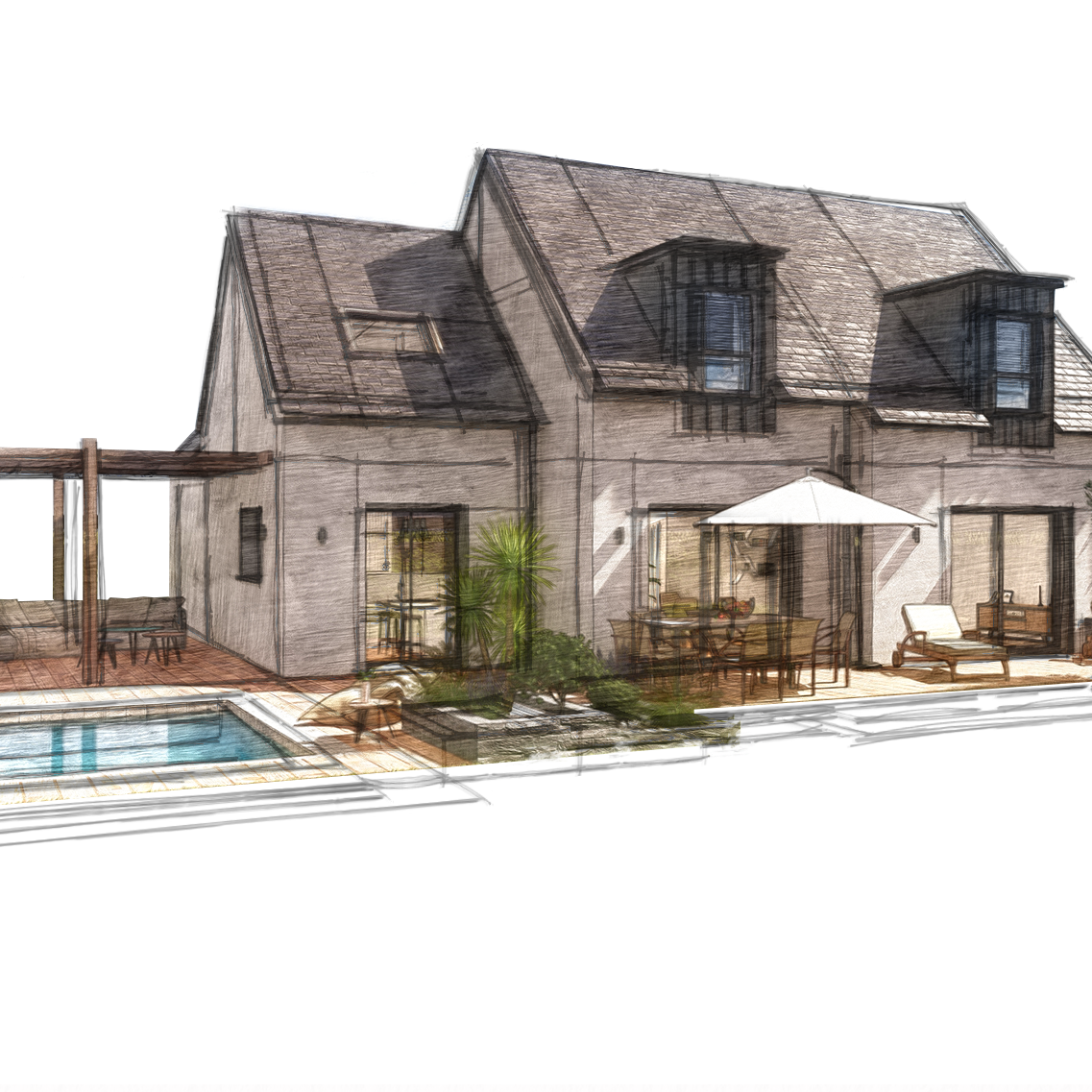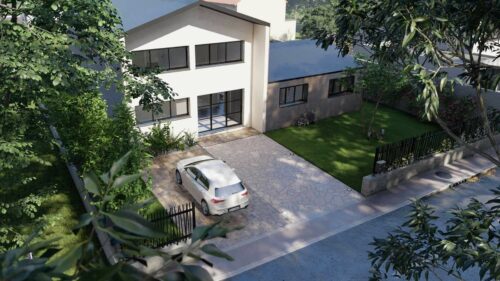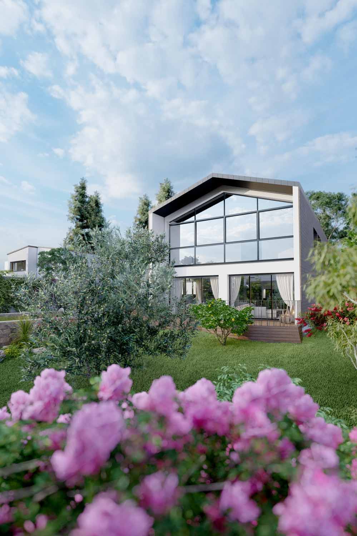
As aexperts in 3D architectural visual productionOur Studio creates 3D perspectives to meet a wide range of requirements and contexts for your construction programs: building permit images, orthographic views, project presentations, for implementation, communication and sales support for your projects.
3D images, at the service of builders, are a real support and tool that facilitate the understanding of a project as a whole, its integration into the environment and its rendering in space.
Both for promoting your projects, and for compiling the necessary technical and administrative files.
Our expertise in the architectural world and our mastery of 3D modeling and rendering enable us to understand builders’ expectations and the technical constraints of the project, so that the project’s full potential is reflected in our 3D renderings.
To power your technical documents (white mock-ups, axonometries, mass plans, sectional plans, facade views, graphic and landscape insertions, project variants), illustrate your L4M also offers you annual “Perspectives Pack” packages for sales a ids,range presentation catalogs, and communication images.
Perspectives Pack
L4M also offers annual “Perspectives Pack” packages, which include both project modeling and exterior perspectives.
Entrust us with your builder’s 3D perspectives.
External prospects Manufacturers
Discover our “Perspectives Pack” packages
To illustrate your range presentation catalogs, produce your communication images orsales aids, L4M offers you 3 annual“Perspectives Pack” packages, including both modeling of your projects and production of exterior perspectives, starting at 200€ per image.
Packages include 30, 50 or 100 perspectives, depending on your needs (packages valid for 1 year from order date).
. Package of 100 outdoor perspectives: €200 per image
. Package of 50 outdoor perspectives: €300 per image
. Package of 30 outdoor perspectives: 400€ per image
Present your range of single-family homes in a variety of moods (day, night, sunny, rainy…) and renderings (photo-realistic, sketch, white model…).
Contact us by e-mail or by telephone on +33 (0)9 72 62 63 39, for information on pricing and setting up your package.
Manufacturers
From your project to 3D exterior views
Based on your Allplan, SketchUp, Revit, ArchiCAD or other 3D modeling software, and the technical description of the project (plans, elevations, environment, constraints, etc.), we create photorealistic 3D images.
To ensure that our illustrations meet the builder’s expectations, the Studio works closely with the builder, from the creation of 3D perspectives to the finalization of the project.
Our clear and comprehensive processes, our expert and creative teams, our professionalism and our rigor ensure that you get top-quality 3D perspectives, on time.
We take over and produce photo-realistic renderings based on your files, and after confirming the precise process for these 3D visual productions, such as :
. Validation of specifications
. Preparing, correcting and optimizing your files
. Choice of viewing angles
. Confirmation of technical constraints, structures & materials, project environment
. Insertion of additional 3D models & vegetation
. Lighting and textures
Manufacturers
Our studio offers a wide range of other 3D visual productions.
In order to offer you a complete range of technical and creative services, we produce not only photorealistic 3D perspectives of your projects, but also animated films, project presentation videos, 360° panoramas and virtual tours.
Discover all our achievements.


