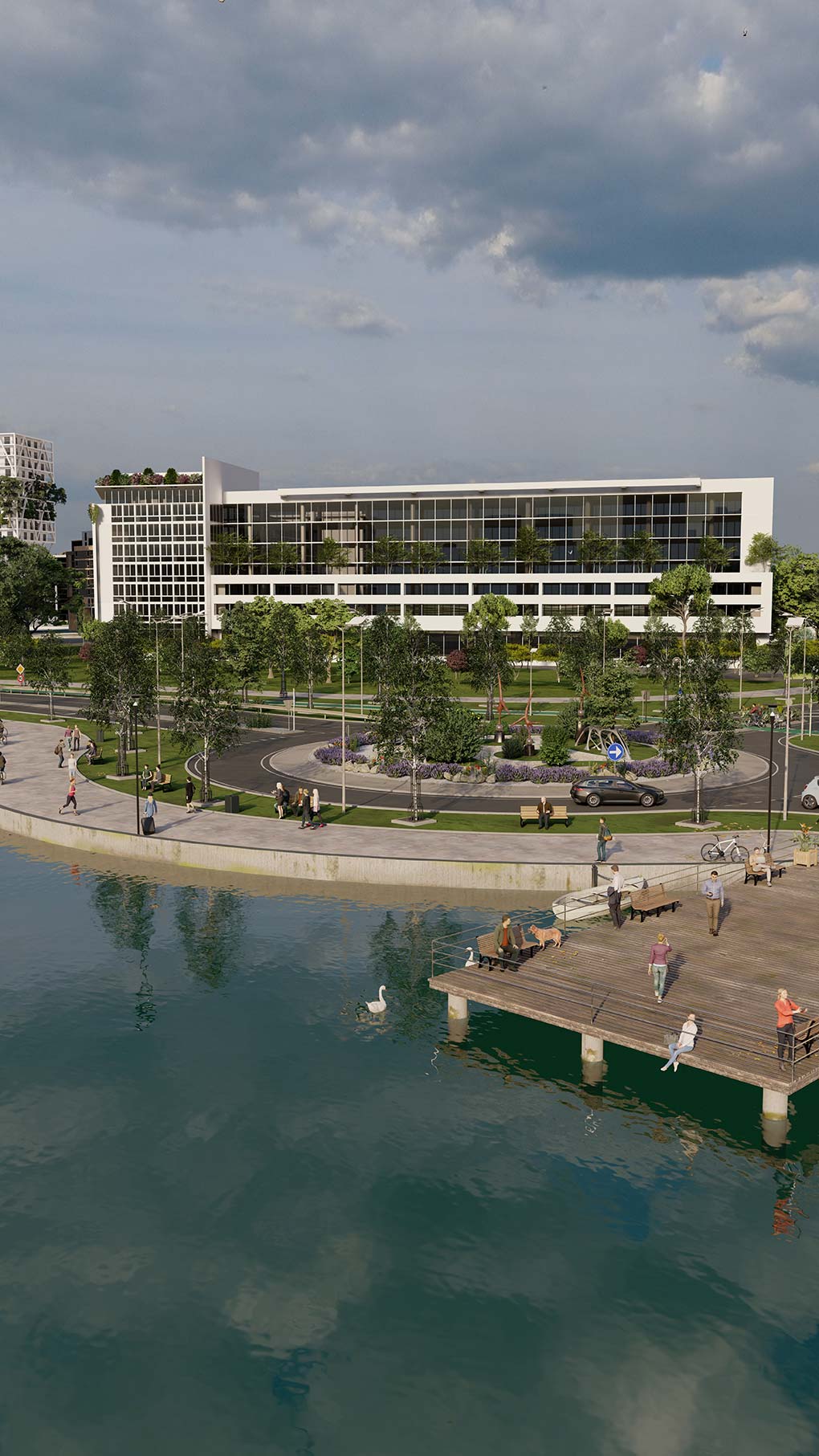
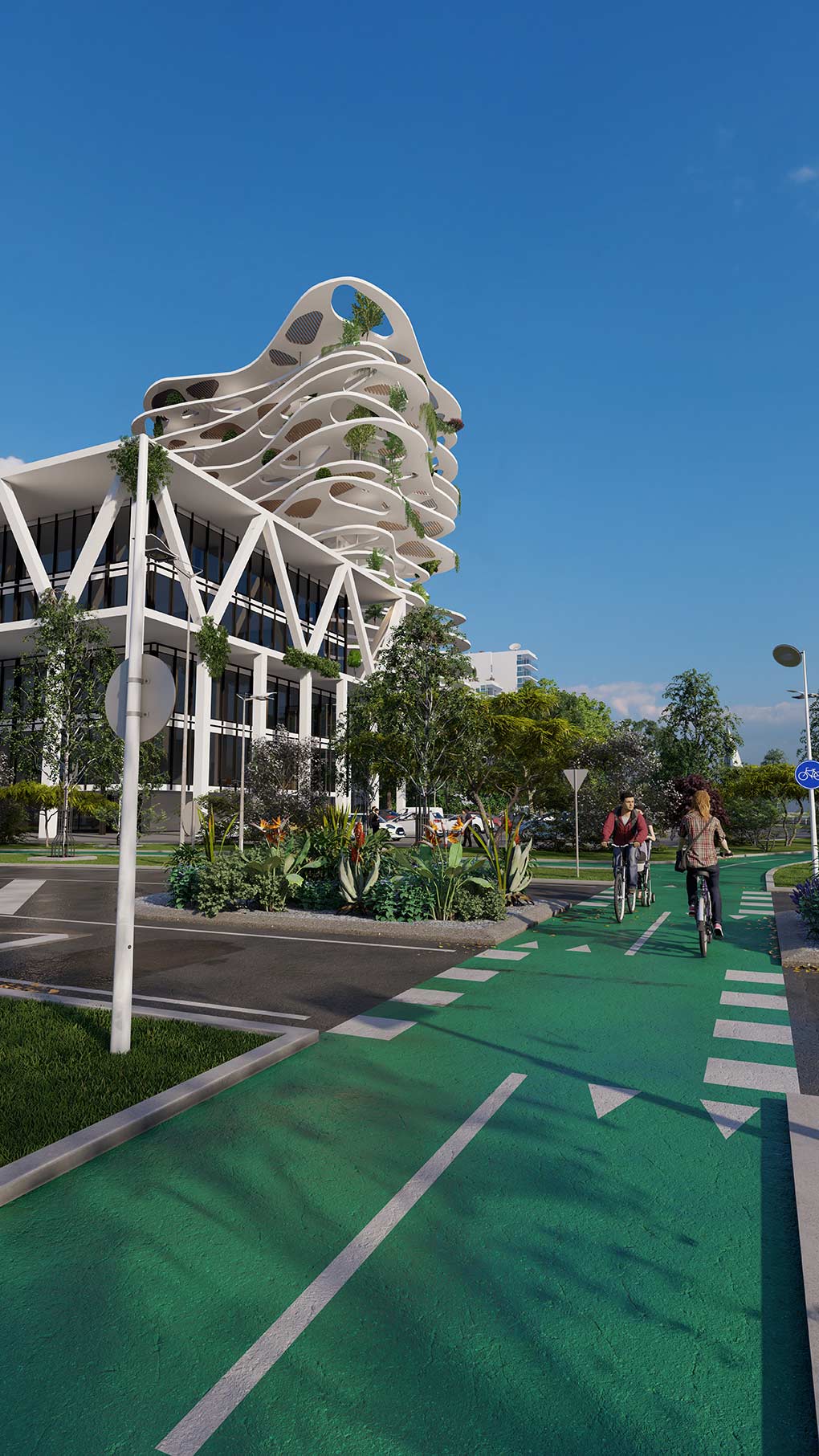
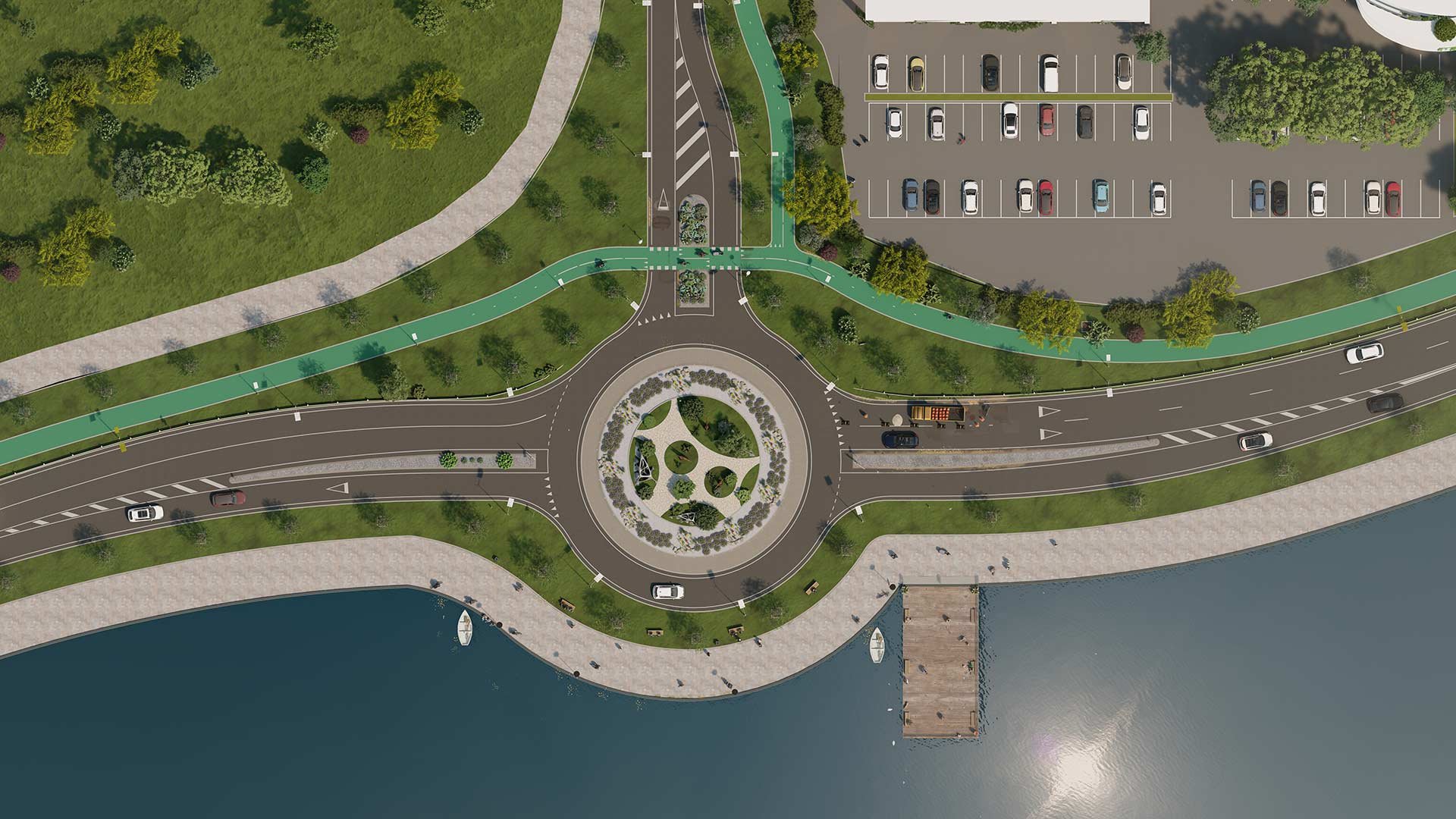
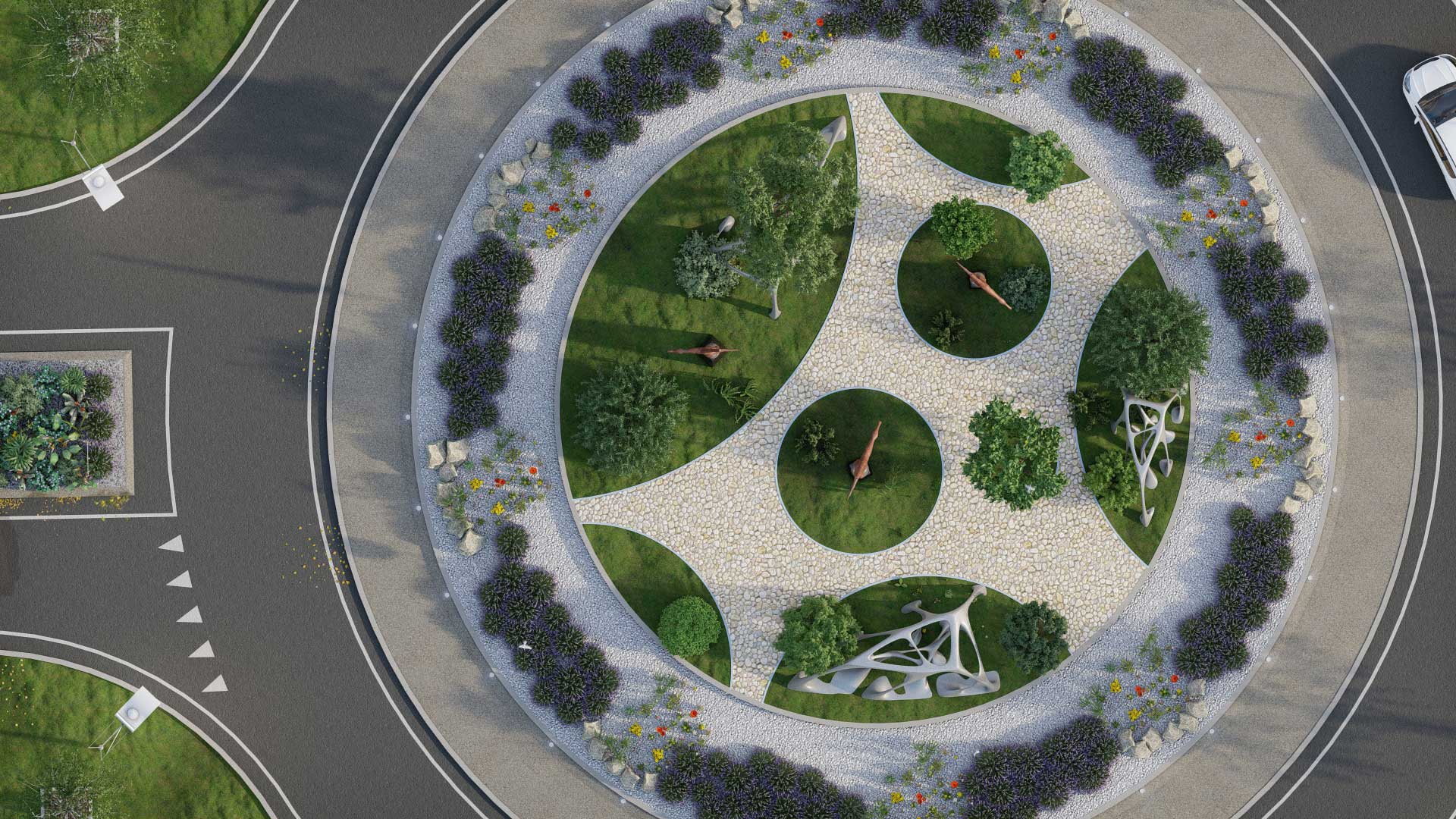
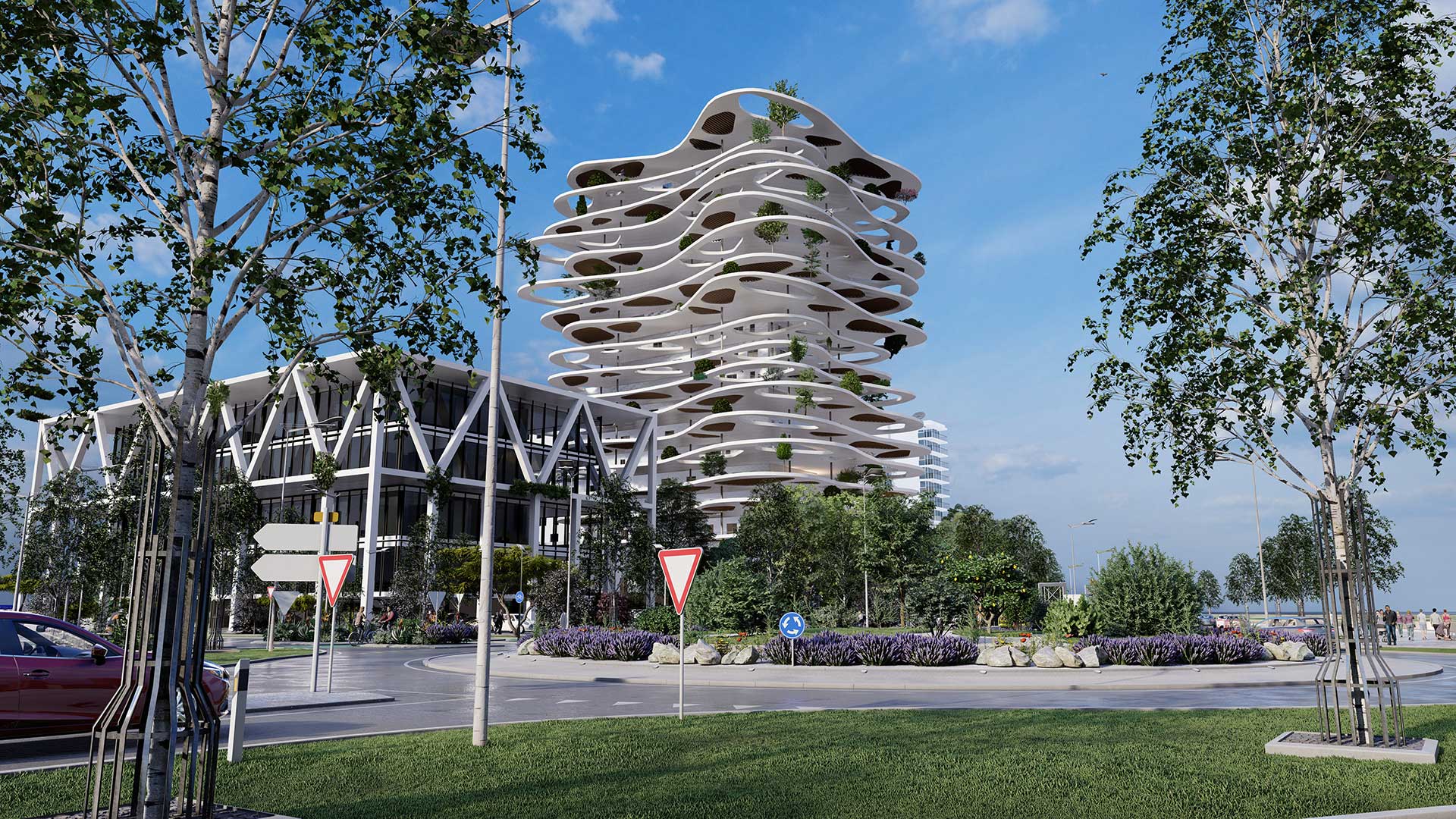
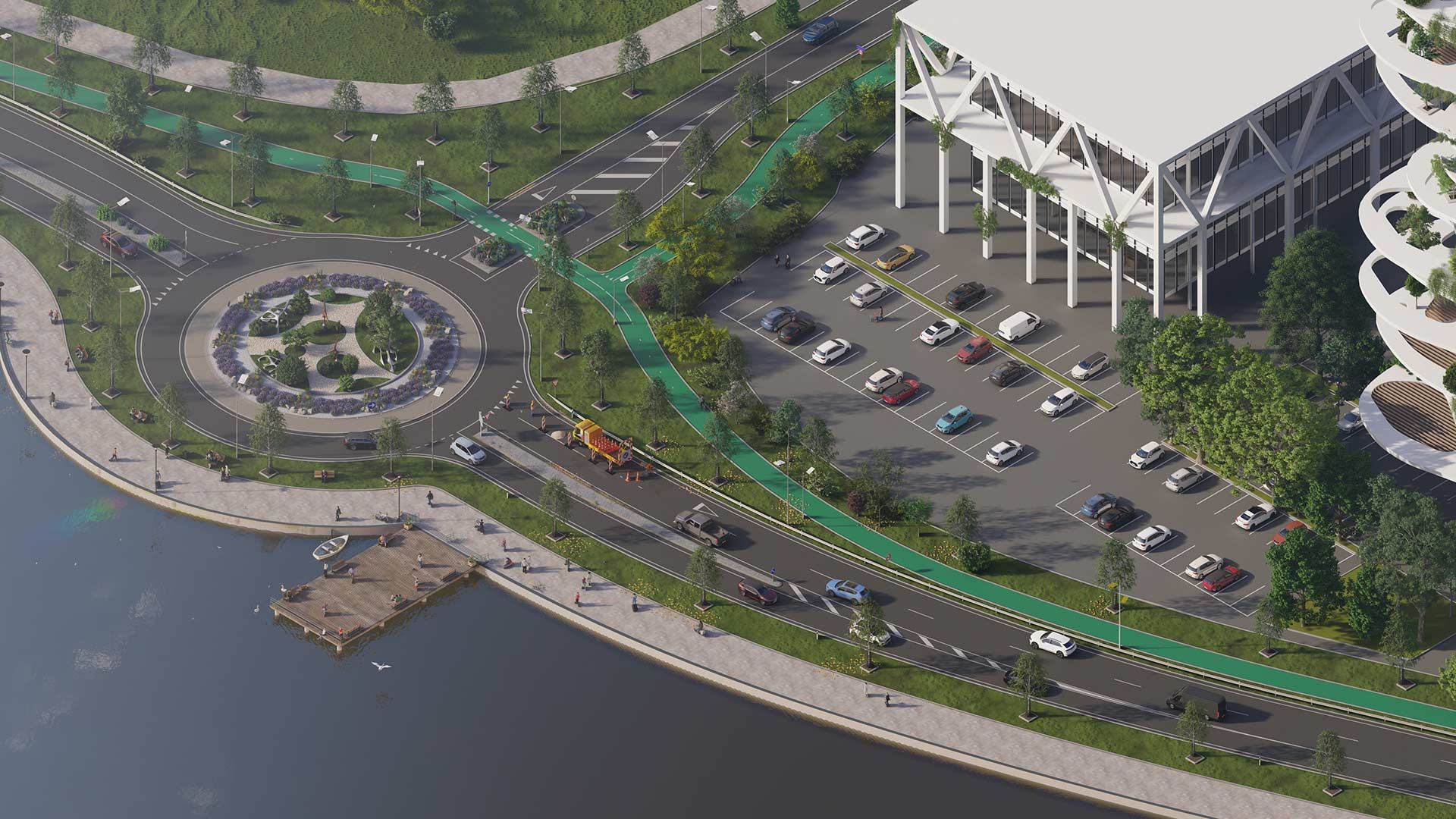
Discover one of the atypical 3D visual productions by Studio L4M, specialized in architecture, urban planning and landscaping.
Background : 3D visual productions for our partner Lumion France : discover an example of 3D visual production from Studio L4M, specialized in architecture and construction. We support our customers in all their processes, particularly in the clear and precise explanation of construction stages via phasing animations. The project was initially modeled in Allplan, then…
Requalification project for the Toulon Metropolis Client: City of Six-Fours-les-Plages, Toulon Metropolitan Area Context: Project to upgrade Avenue Vincent Picareau and Place de la Cauquière in Six-Fours-les-Plages. Objectives of the operation: The main objective is to use the square as a parking lot during the week, as a market square at weekends, and possibly as…
Owner: Communauté d’agglomération du Territoire de la côte ouest le port la réunion Agents: SPL Maraina , Gregory Thomas Winning team: Altitude 80 architecture, mandataire Julien Gemehel et Mélissa Piccioli, architectes Saint Pierre, La Réunion , Tica Architectes & Urbanistes , Christian Lecouvey et Cécile Heit , architecte associé ( Nantes) Joel Laroch Joubert, économiste…
Owner: Ville de Mougins Project management: Nicolas Faure – LES ATELIERS DE L’ECLAIRAGE – DOMENE scop – Marie Gabreau – BET SP2I – Julien Baret BIODIV Speakers: VBTP, La Nouvelle Sirolaise de Construction, FTPM, BELLE ENVIRONNEMENT, INEO, CAPPELLINI, RN7, KOMPAN, TEE
Key figures for the project 4,000 PASSENGERS A DAY 100 TRAINS A DAY STOP AT THE STATION 280 PARKING SPACES IN THE PARK-AND-RIDE FACILITY 10 BUS AND COACH ROUTES IN THE BUS STATION 1,500 M2 OF STATION SPACE CREATED TO SERVE PASSENGERS 10,000 M2 OF FORECOURT CREATION OF THE CITY’S LARGEST PUBLIC SPACE 21 MILLION…